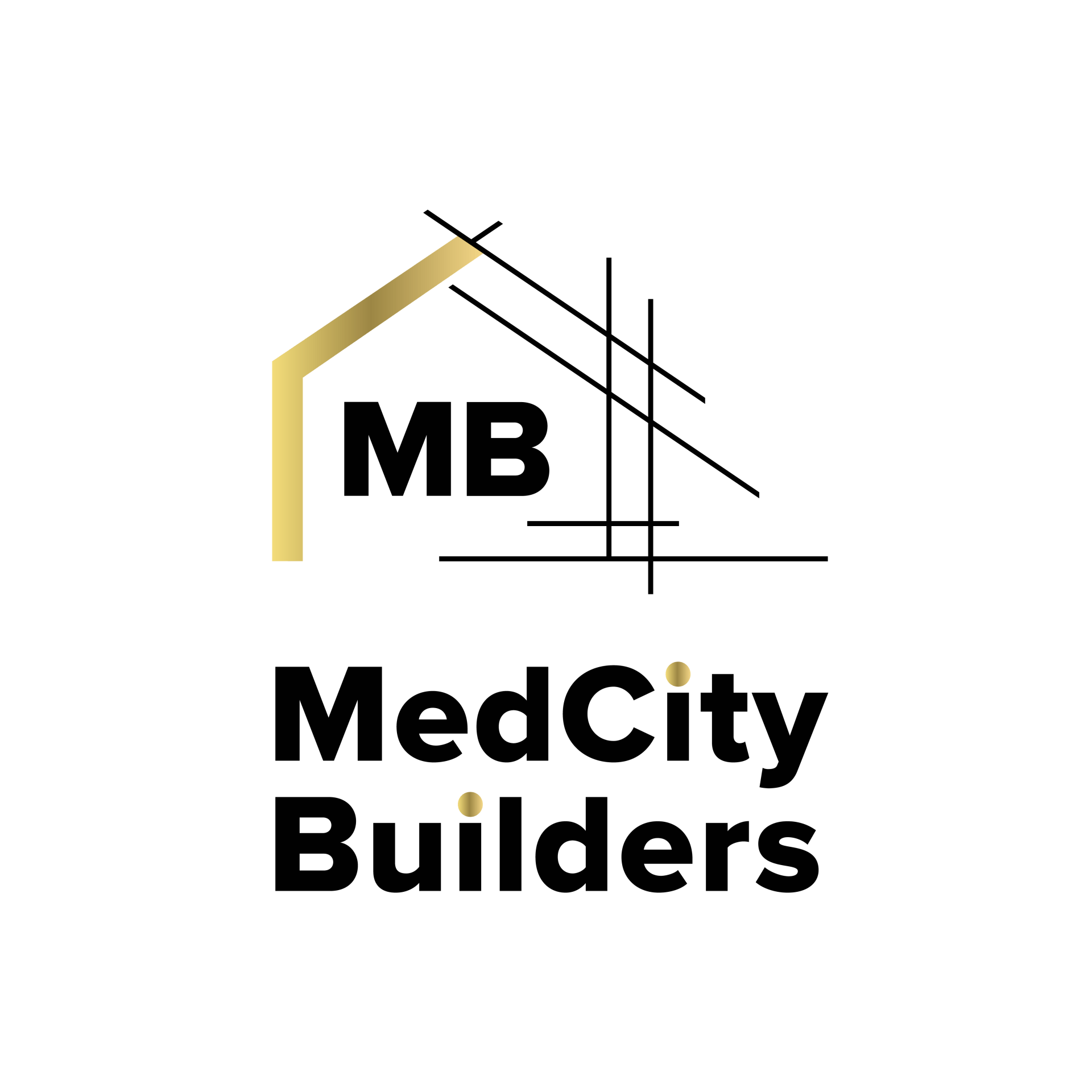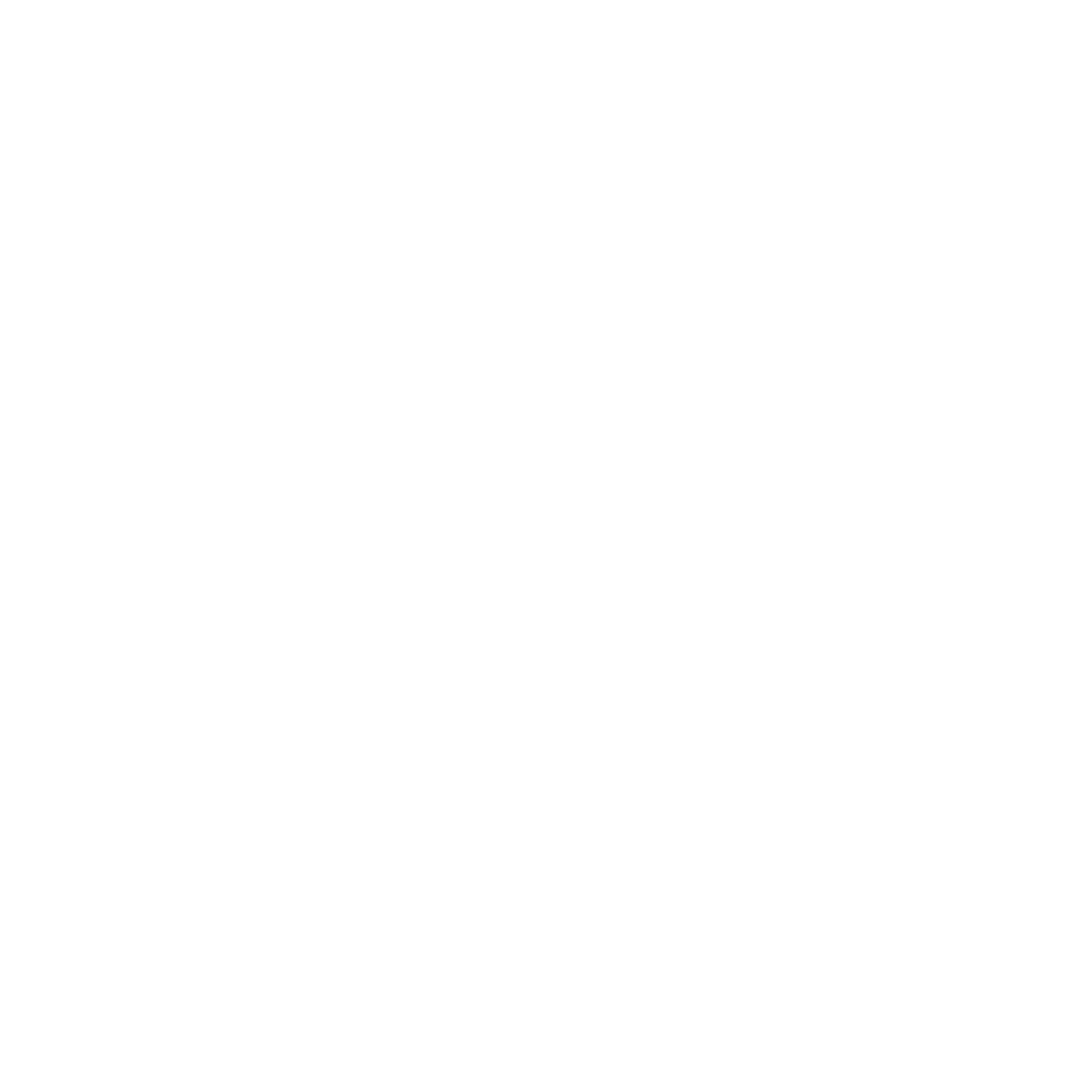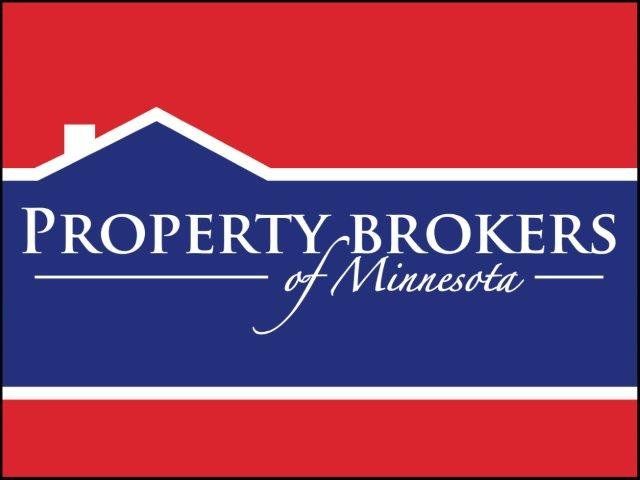New Home Design Process
When the custom home design fever strikes you, there’s no turning back — and we are here to transform your ideas into reality.
At Med City Builders, we excel at integrating luxury home design with affordable building solutions. Our expert team is known for turning unique home designs into elegant, high-quality houses with short turnarounds.
Custom Home Design Plans
Our process begins and ends with you, the customer. The custom home building process begins
with something as simple as email exchange, but preferred meeting consultation with Med City Builders! We’ll start by going over ideas for your dream home design — from the overall style to room layout to exterior finishing. When you are brainstorming your home layout design, important considerations include:
- What is your budget?
- Where will you build, and how does the land affect the design and orientation of the house? (Is there a view you’d like to favor? Does the broad side of the house face south?)
- Do you want an open or closed floor plan? (open floor plans distribute natural light and increase resale value)
- What type of foundation will you use?
- How many bedrooms will you need, accounting for possible expansion in your family?
- Will you want a basement?
- What type of heating/cooling system do you want? (HVAC, radiant floor heating, geo-thermal)
- What type of insulation will you be using? (open-cell spray foam, closed-cell spray foam, fiberglass)
- Will any of your bathrooms be able to share plumbing?
During this part of the process, we will listen closely to make sure we understand your vision. Once we’ve gathered a basic layout and design (e.g., American craftsman, modern, or contemporary home design), we’ll get to work making it feasible.
The next step is creating an architectural design for your home. This is where practical considerations may result in slight alterations to certain parts of the original plan. Our home floor plan designer will create a blueprint that is as close as possible to your original vision while also taking into account considerations like building codes, fire safety, plumbing, HVAC ducts, and more. We will revise until you are completely satisfied with the layout.
Lastly we use preliminary plans and meet with vendors to get accurate bids prior to writing construction agreements
You are in good hands with Med City Builders’ home architecture and design.
While we are high-end builders, we are known for our competitive pricing and efficient building. This means you will receive an estimate that is both realistic and reasonable — so you can easily manage your budget.
Contact Us To Get Started






