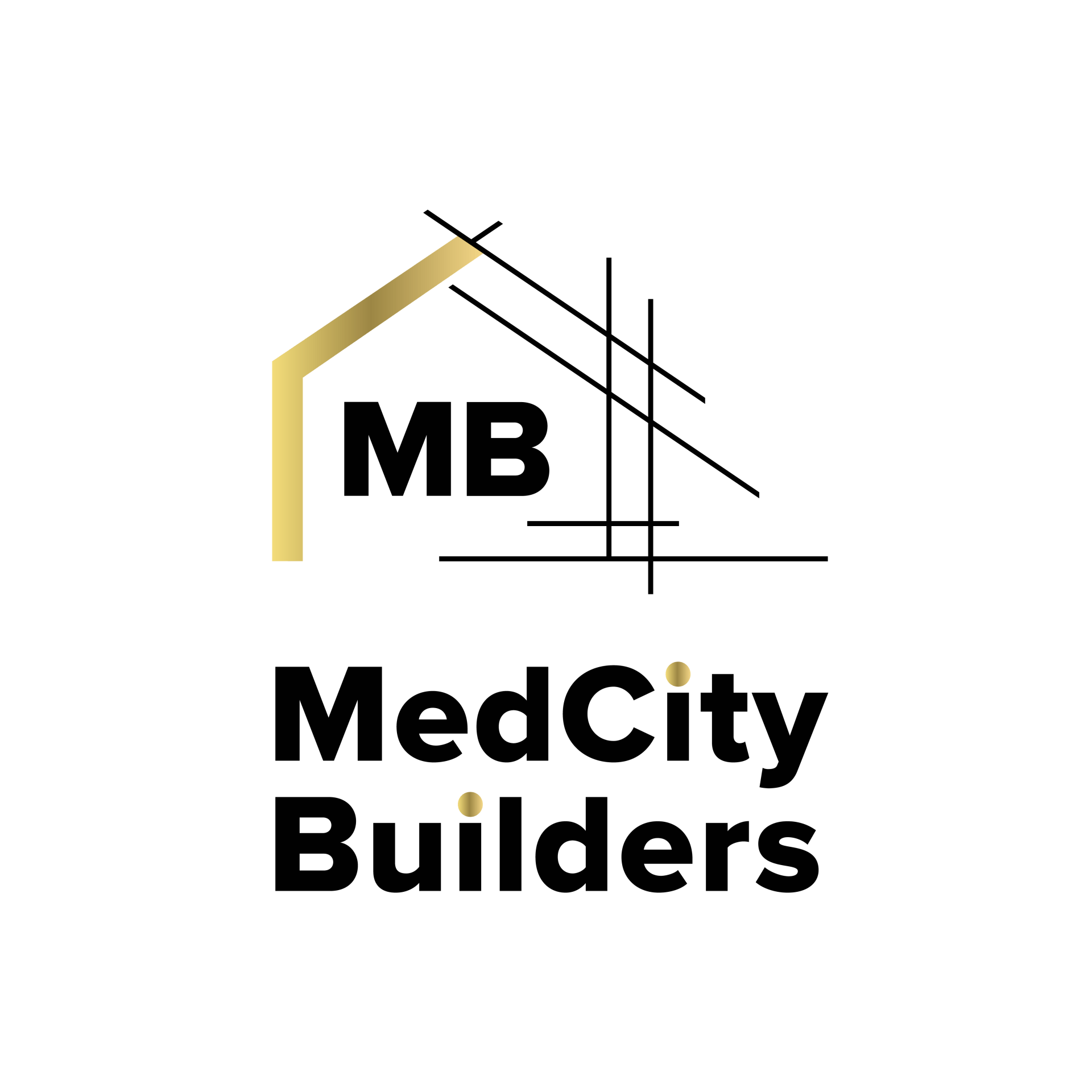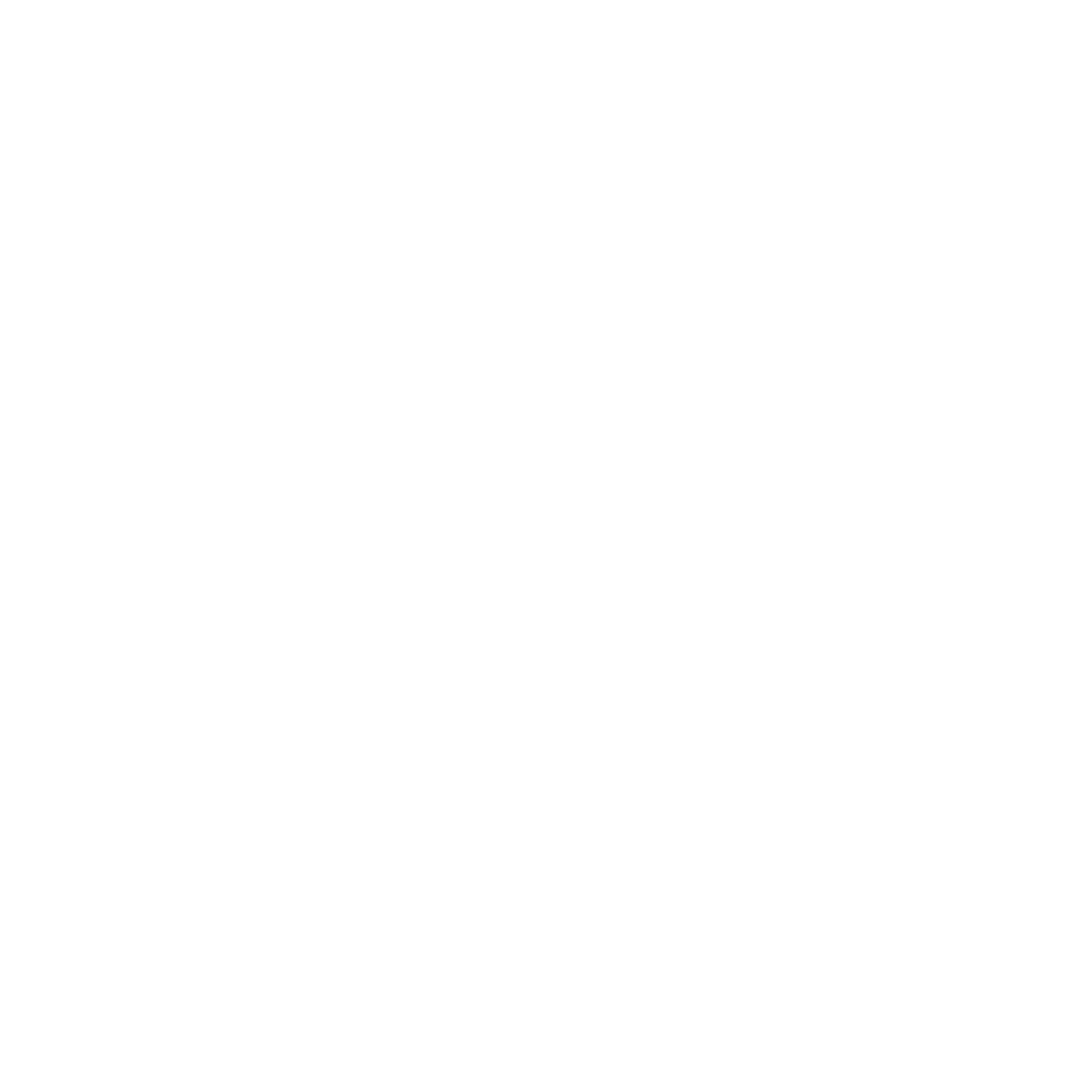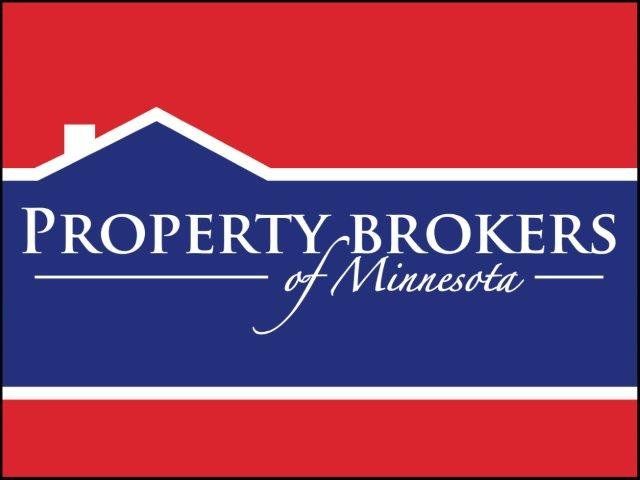Kitchen Design Ideas
The kitchen is the heart of every home.
It’s not merely a space for cooking food — it’s also a place where friends and family congregate and socialize. At Med City Builders, we believe every kitchen should be both functional and inviting. When creating kitchen design layouts, we keep the following ideas in mind.
1. The Work Triangle
The stove, the refrigerator, and the sink are the three most important elements in your kitchen, and if they’re located far from one another, cooking and cleaning becomes unnecessarily tiresome.
We design our kitchens so these three elements form a “work triangle,” usually angled between 15 and 25 degrees. We place them close enough together so you can easily move between them, but far enough apart so if two people are working, they won’t bump into each other.
2. Multi-Purpose Islands
We customize our kitchen islands to give you more room for storage, food preparation, and seating guests. We can also add a second dishwasher, a prep sink, a microwave, and many other useful fixtures. We have also built several homes that have utilized their island in place of a dining table.
3. Wise Use of Cabinets
Since cabinet tops tend to collect dust, we offer the option to extend your cabinets all the way to the ceiling. This means less cleaning and more storage space!
We also believe cabinetry can be used to conceal certain fixtures. Many appliances are made of stainless steel, and while this material serves as a good accent, too much of it can make a kitchen feel cramped. By concealing some appliances, we can help your kitchen achieve more balance.
Styles of Kitchens
At Med City Builders, we have experience in designing a wide variety of kitchen styles. Below are four general styles of kitchens we are happy to customize for you.
Galley Kitchen
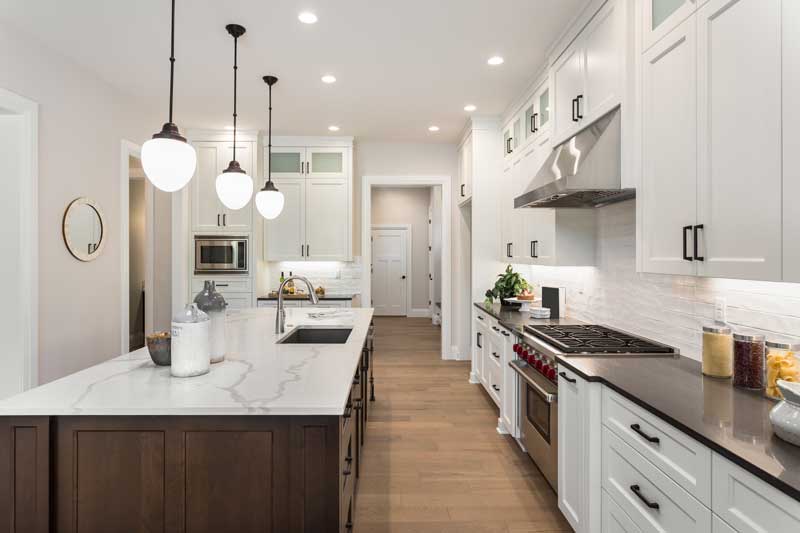
The galley style packs abundant storage and workspace into a small area, making it ideal for small kitchens. The design features a central corridor for working, and many professional chefs prefer this layout for its efficiency and safety.
Modern Kitchen Design
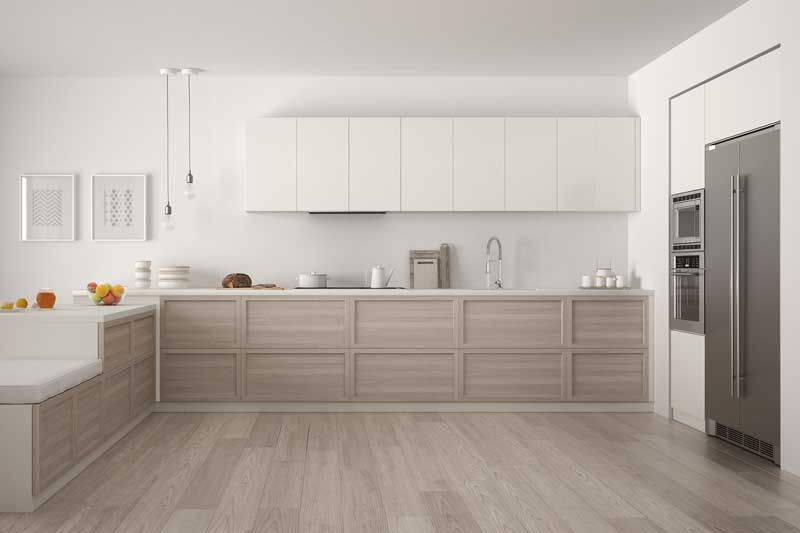
Here, the term “modern” refers to a historical design movement between the 1920s and 1950s. Designed to minimize clutter, the modern kitchens feature frameless cabinets, strong lines, sleek hardware, and minimal ornamentation. Reflective surfaces and high-tech materials are also common.
Contemporary Kitchen
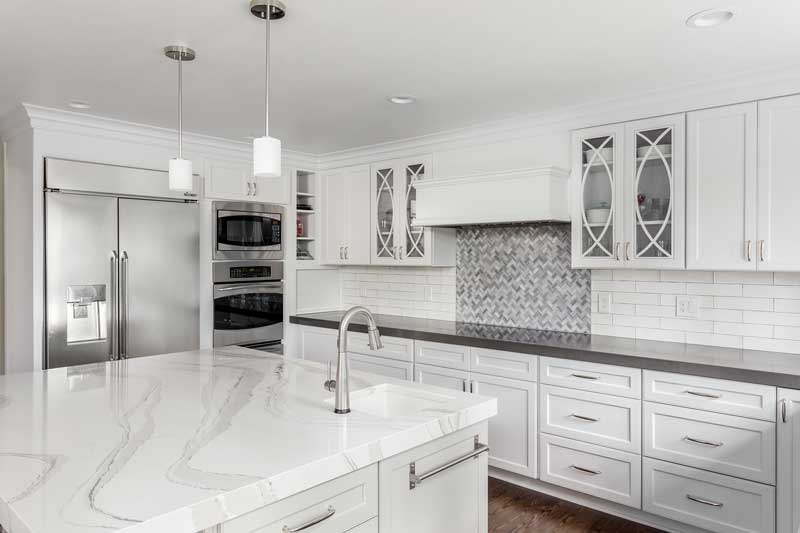
Contemporary kitchens are characterized by white countertops and stainless-steel appliances; unlike modern kitchens, they reflect current styles and influences. Whereas modern kitchens are marked by structure and grid, contemporary kitchens contain more playful elements and incorporate a variety of new and traditional ideas.
Rustic Kitchen Designs
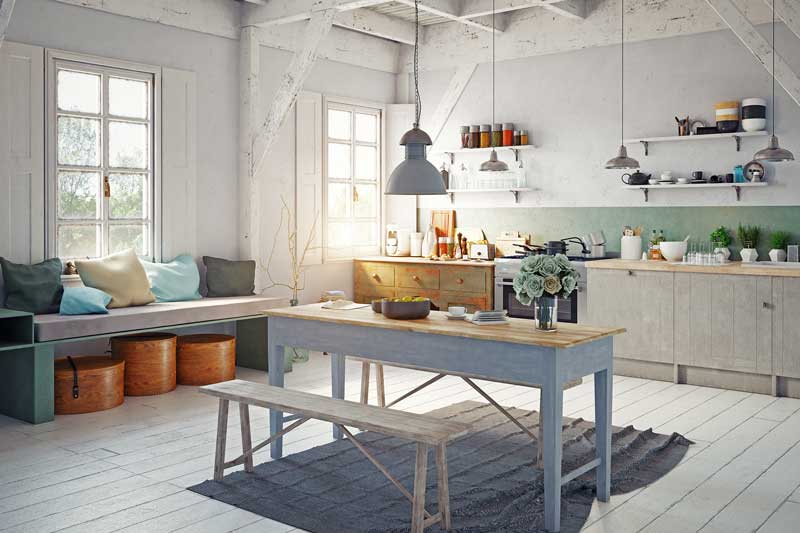
This rustic style aims to capture the simplicity and lived-in feel of a farmhouse. It’s characterized by handcrafted furniture, natural materials, aged colors, and an eclectic mix of finishes. We can also add some more personal touches, such as old milk bottles and antique cooking appliances.
Although we are highly experienced with popular kitchen styles, when a client comes to us with a more unconventional design idea, we will do our best to realize their vision — and do so within their budget.
